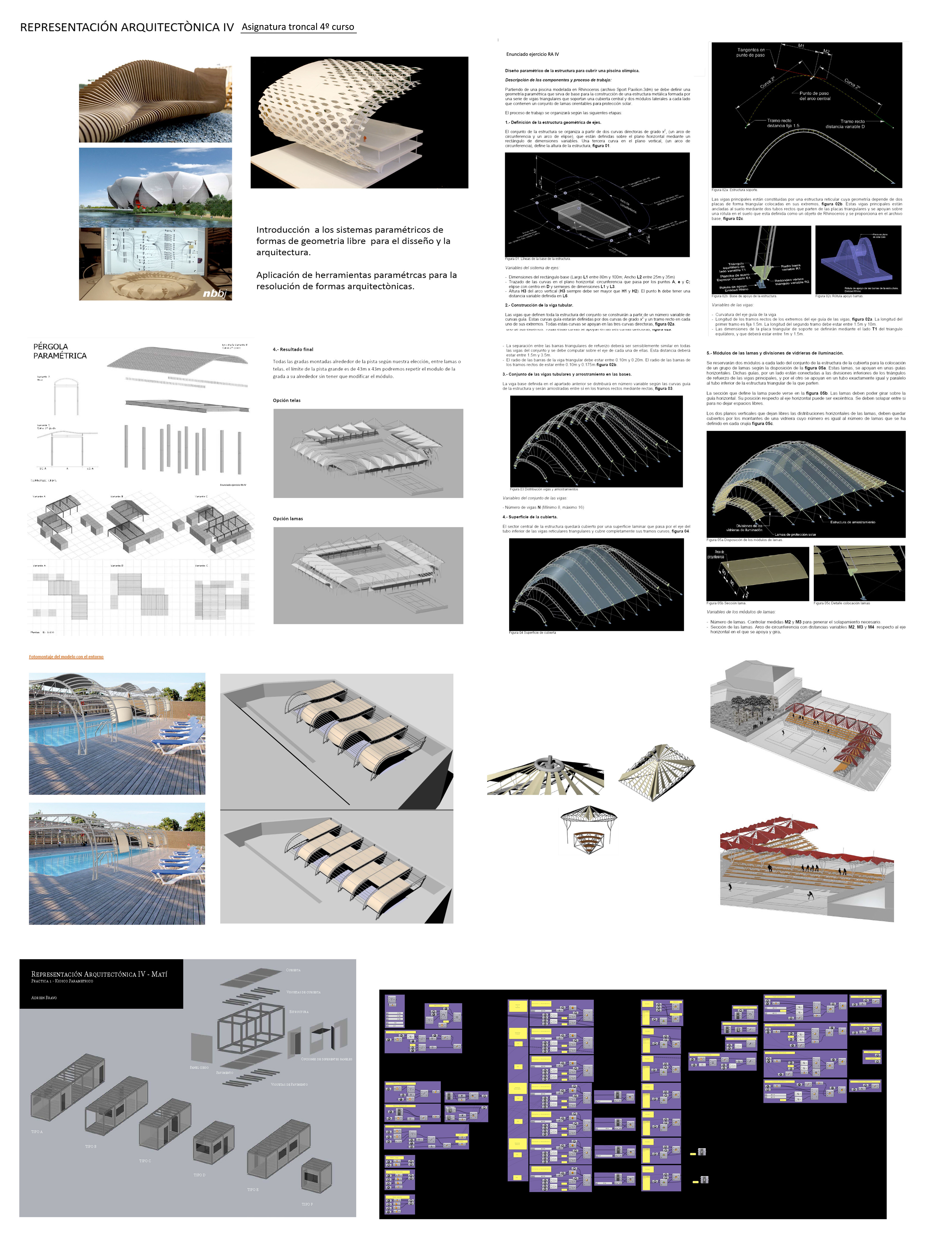Architectural Representation IV - ETSAB
Architectural Representation IV
Professors:
Joaquim Regot Marimón (Coordinator)
Andrés de Mesa Gisbert
Gustavo José Nocito Marasco
Adrià Marco Bercero
Objectives
- To assimilate the required knowledge in the different phases of building construction processes from the initial idea to the elaboration of required documents for the construction and use of the building.
- To achieve the required solvency to be able to make and exhibition of the obtained results from the graphic and alphanumerical elaboration of the architectural project.
- To know the environment parameters that influences in the energetic efficiency of buildings from tools that make possible the analysis of the required features for sustainability in construction
- To learn to use the computer-based graphic resources required to elaborate technical documentation of the constructive processes of architecture.
- To have capacity for proposal on a teamwork and collaborate with its resolution and discussion.
Content
APPLICATION OF PARAMETRIC RESOURCES IN THE RESOLUTION OF BUILDING PROCESSES:
- Knowledge of the required tools for work application with objects in the architectural project development.
- Control of architectural elements in global information systems of the building.
- Generation of architectural application components for the integration in metric and constructive control systems.
- Resolution of the building implantation in the environment. Graphic control of the terrain topography.
- Introduction to parametric systems of free geometry forms for its application in the architectural project. Application of parametric control tools for the resolution of architectural forms.
- Interaction of various parametric tools in order to give versatility and make possible the modification of the results in the building processes.
- Basic knowledge in management and research of the constructive processes.
- Knowledge about possibilities of graphic and alphanumerical information exchange of application in technique processes of calculation and representation of geometric forms in the concision of an architectural project.
Examples

Share: